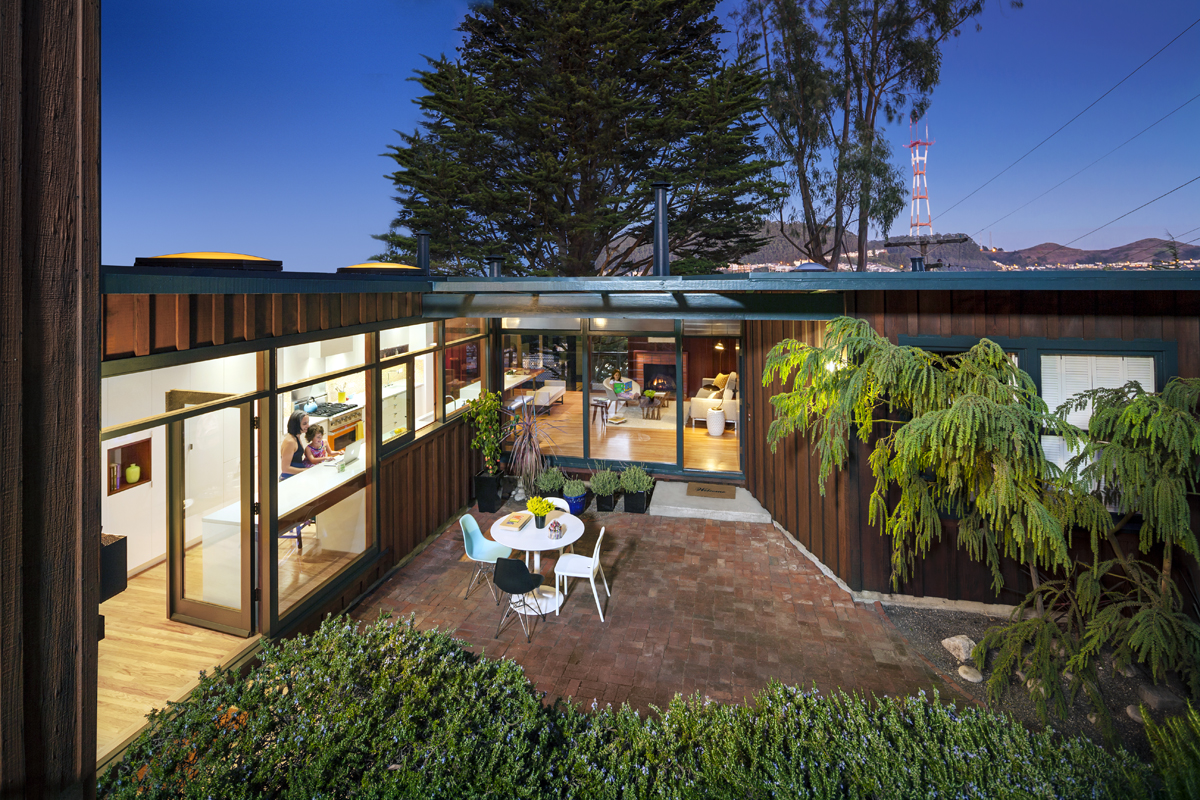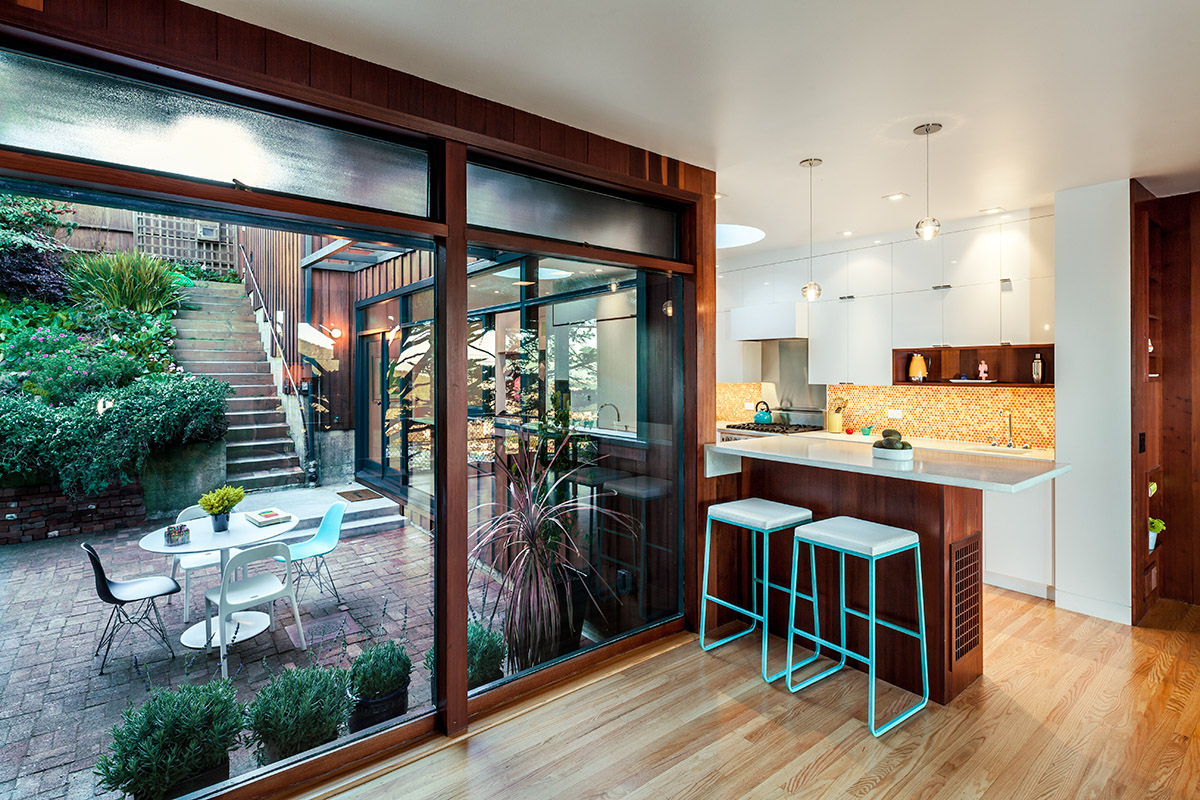WURSTER HOUSE
“Weiss’ work is entirely in keeping with one of Wurster’s great declarations: ‘Architecture is for life and pleasure…and for people.”
This is a remodel of and addition to a 1951 William Wurster designed courtyard bungalow - a gem. The house is offset from the street, creating a peaceful courtyard in the middle of The city. One façade on the courtyard was a beautiful window wall into the Living Room. The other wall, the kitchen wall, seemed inferior - with an open air utility area, one window, and a seemingly unconsidered composition. In need of a modernization, we gutted the kitchen, expanded it to capture the outdoor closet space, and gave it the “love” the other façade had, with a beautiful window wall and an important relationship to the garden. The result feels like the natural completion of the courtyard. Published in DWELL magazine.
On the interior, the kitchen was transformed into a light-filled, connected space. We added a new family entrance with a mudroom and a workspace, and opened the kitchen to the dining room and to the dramatic tree-house angle view from the back of the house. The house became more interconnected: visually and psychologically. The addition relates to the existing house in details as well: redwood accents refer to the interior redwood paneling and circular skylights were inspired by a circular motif found in the existing eaves
Photography by Lucas Fladzinski
Special thanks to:
Almond Hartzog - www.almondhartzog.com
Zinc Details - www.zincdetails.com
DWR Fillmore Street - www.dwr.com
John Berggruen Gallery - www.berggruen.com

















